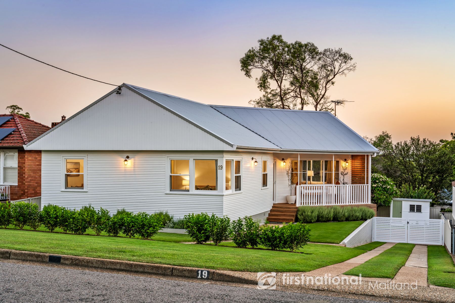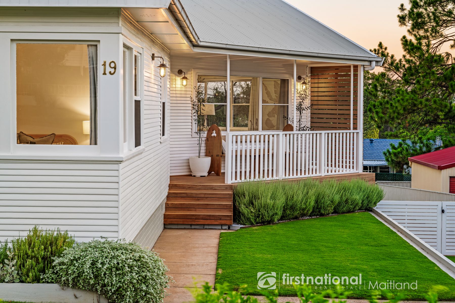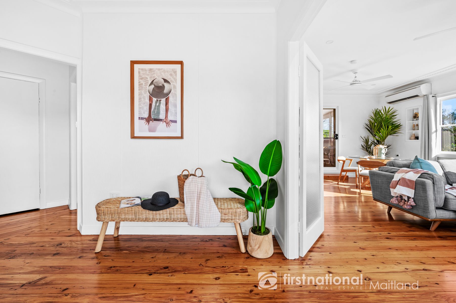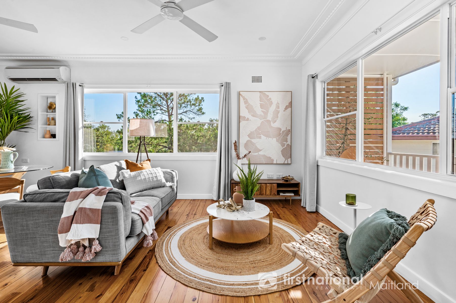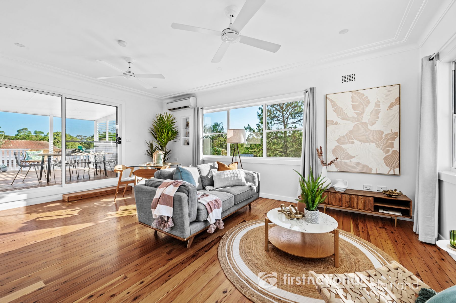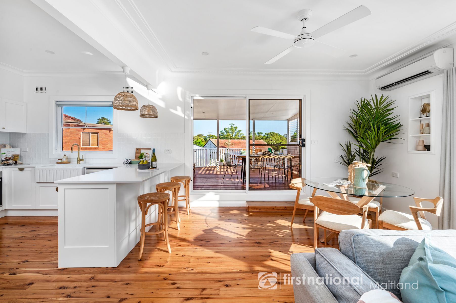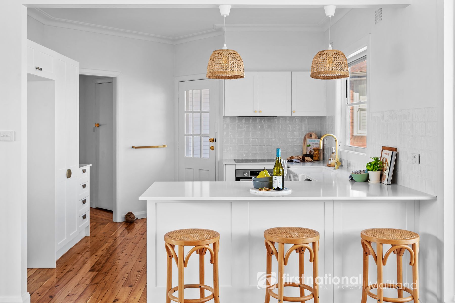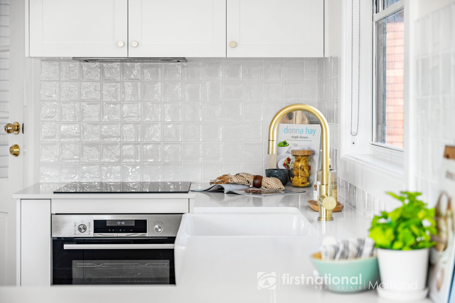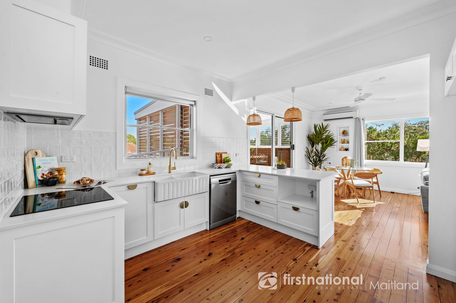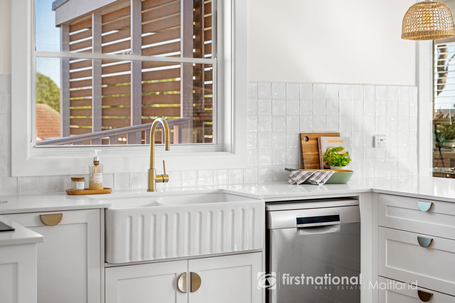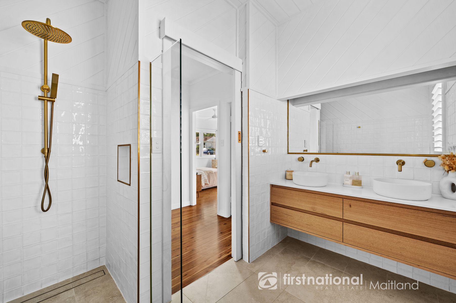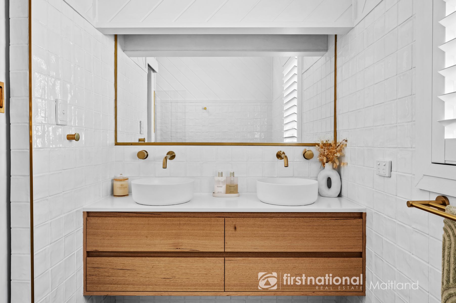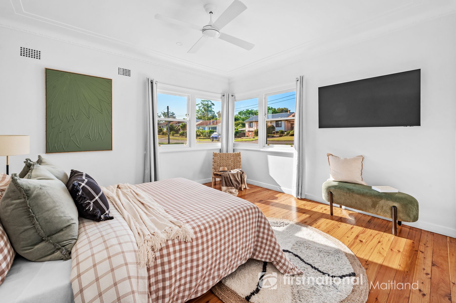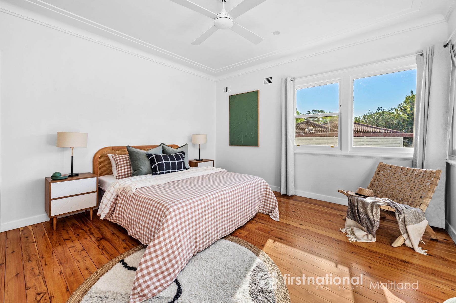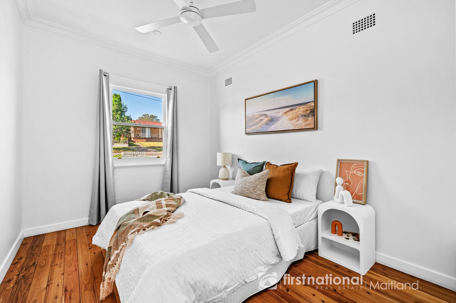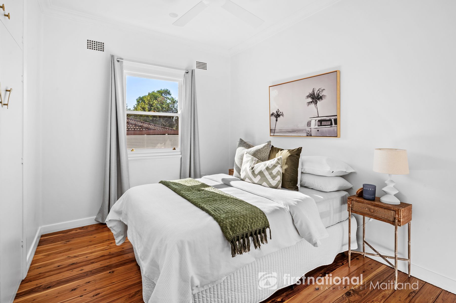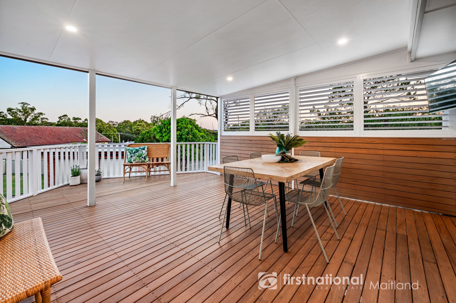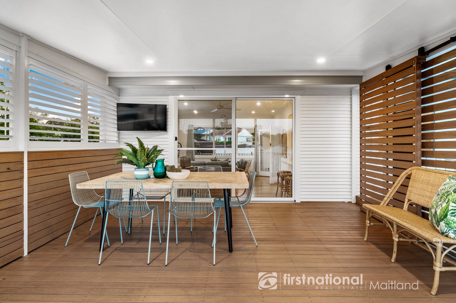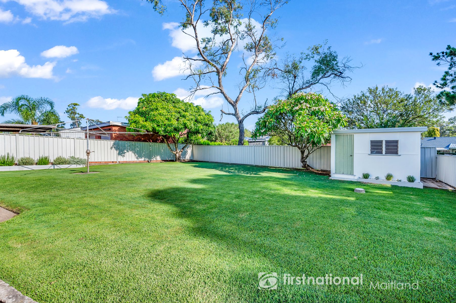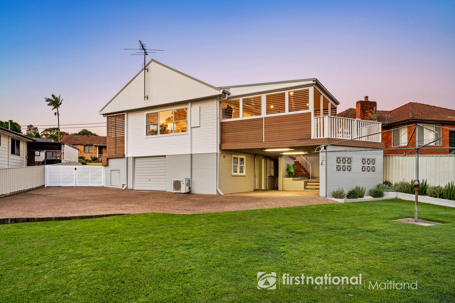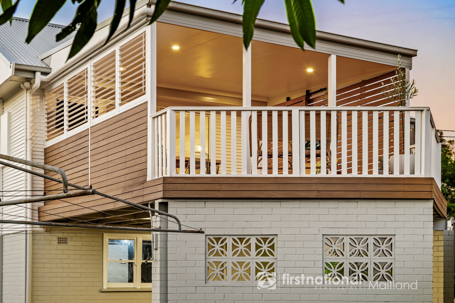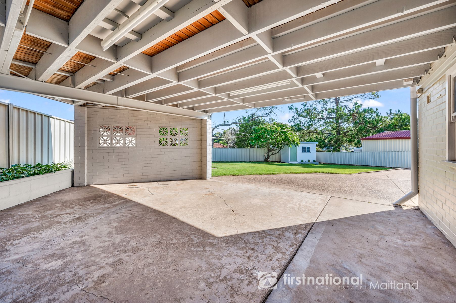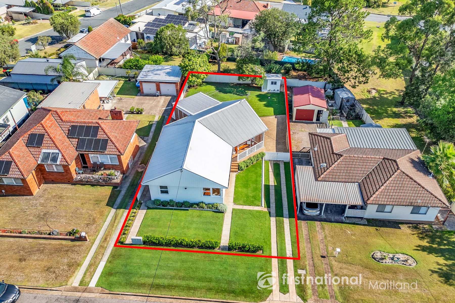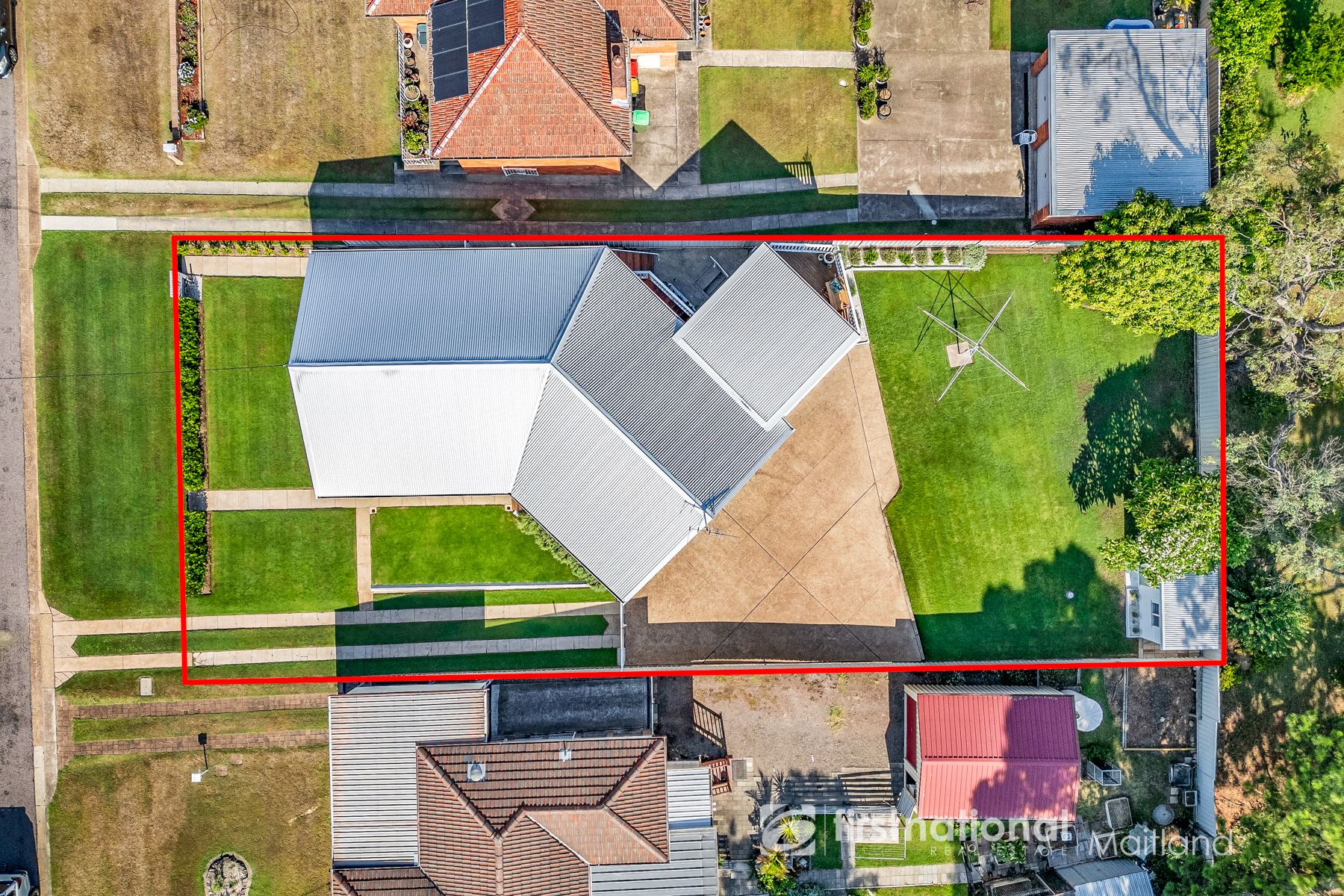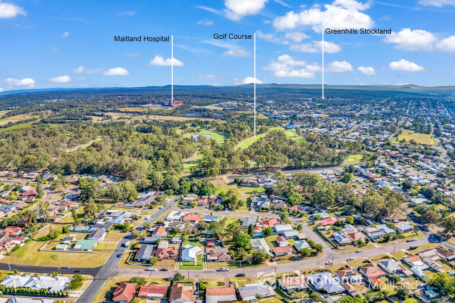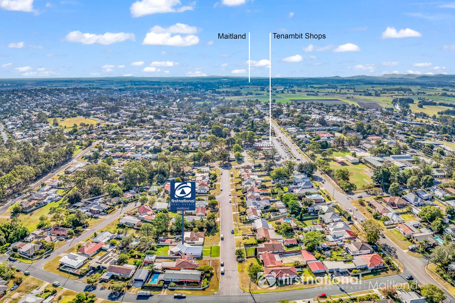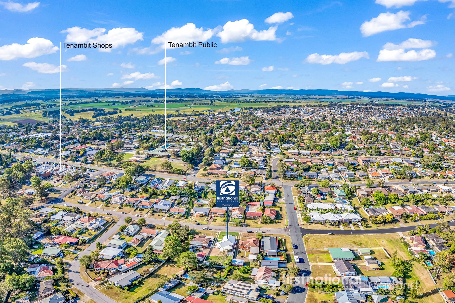19 Clarence Street, Tenambit
Property Gallery
Upon entry you will be greeted by light and airy interiors, complemented by newly polished timber floorboards which add warmth and character throughout the property. The living and dining zone provides a great space to relax, with large windows flooding the space with natural light.
Step into the heart of this home and be captivated by the stunning kitchen that is sure to be a focal point for both culinary enthusiasts and entertainers alike. Boasting top-of-the-line Bosch stainless steel appliances, this culinary haven is not only a chef's delight but also a visual feast. The exquisite brushed gold accents from ABI Interiors add a touch of sophistication and glamour, elevating the kitchen to a new level of luxury.
The opulence doesn't stop in the kitchen; it extends into the bathroom as well. Immerse yourself in the ultimate relaxation experience with a rainwater shower head and indulge in the double custom-made Victorian ash vanity. Brushed gold accents throughout the bathroom provide a cohesive design, creating an ambiance of timeless elegance.
Each of the three bedrooms in this property is a sanctuary of space and comfort. Featuring ceiling fans for added comfort, these rooms are generously proportioned, allowing for personalized styling and décor. The harmonious blend of aesthetics and functionality creates an inviting atmosphere that truly feels like home.
The allure of this property extends beyond the interiors. With a generously sized yard, there is plenty of room for outdoor activities and even side access for added convenience. Whether you're a caravan enthusiast or simply seeking extra space, this property caters to your lifestyle needs.
Unwind and entertain in style with the outdoor area that features a dedicated TV point and shutters, allowing you to create the perfect ambiance for any occasion. Whether it's a cozy movie night or a festive gathering, this space is designed for year-round enjoyment.
The property also boasts the added benefit of being within walking distance to the local shopping strip, East Maitland Golf Club and schooling options.
The Maitland Hospital and Stockland Greenhills are just a short drive away and an easy 30 minute commute will find you in the center of Newcastle.
This meticulously renovated property seamlessly blends modern conveniences with classic design elements, creating a residence that exudes both comfort and style. Don't miss the opportunity to make this house your home – where every detail has been thoughtfully considered to offer you the epitome of contemporary living. Welcome to a lifestyle of luxury and sophistication.
This property is proudly marketed by Andrew Lange. Contact 0403 142 320 for further information or to book your onsite inspection.
Disclaimer: All information contained herein is gathered from sources we deem to be reliable. However, we cannot guarantee its accuracy and interested persons should rely on their own enquiries.
*AGENT DECLARES INTEREST*
First National Real Estate Maitland - We Put You First.
Floorplan
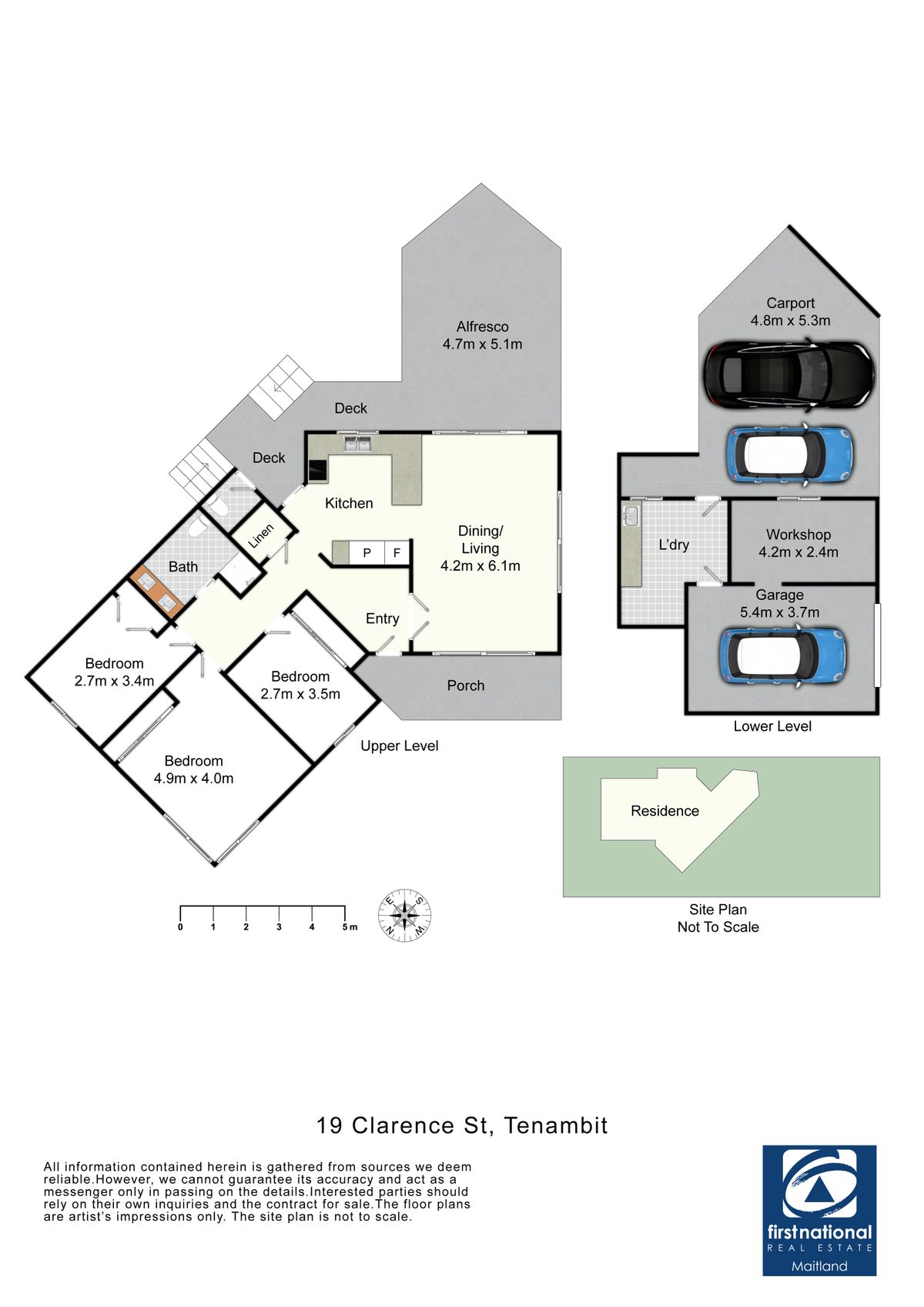
Inclusions
FRONT
Manicured gardens
Front veranda
Feature lighting
Letter Box
Tap Point
OUTDOOR AREA
Blackbut timber decking
4 x downlights
Nib wall with plantation shutters
Tv point
1 x double power point
Sliding barn door
Timber balustrade
GARAGE | WORKSHOP
Shale grey walls
2 x double Power Points
Built in cabinetry
EXTERIOR
Garden Shed
Manicured gardens
Carport
Double lockable gates
Hills hoist washing line
2 x tap points
2 x double power points
EXTRA
Electric Hot Water
New Roof
Kitchen
Crisp white walls
LED Downlights
Polished timber floors
Rattan Pendants
White Cabinetry
3 x double power points
Brushed gold pulls
Double fluted Sink
Gooseneck brushed gold tap
Tile splash back
Pull out bins
Microwave slot
Bosch series 6 dishwasher
Bosh series 6 pyrolytic oven
Bosch series 6 induction cook top
Bosh under mount range hood
900mm fridge slot
Roller blind
ENTRY
Crisp white walls
Feature wall
Double power point
Polished timber floors
Double doors
LED Downlight
LIVING | DINING
Crisp white walls
LED Downlights
Polished timber floors
TV POINT
3 x double power points
2 x remote ceiling fans
Dakin Split System A/C
Access to back deck
Block out curtains
BEDROOM ONE
Crisp white walls
LED Downlights
Polished timber floors
Built in wardrobes
4 x double PowerPoints
TV point
Block out curtains
BEDROOMS TWO & THREE
Crisp white walls
LED Downlights
Polished timber floors
Built in wardrobes
Block out curtains
BATHROOM
White tile walls
Feature panelling
Custom Double Victorian Ash Vanity
Plantation Shutter
Progressive mixer taps
Rainwater shower head
Large mirror
Shower recess
Sliding door
Double power point
Double towel rail
Towel hook
3 x downlights
Extraction fan
WC
POWDER ROOM
WC
Tile floor
Sage vanity
White splash back
Cupboard
LAUNDRY
Shale grey Walls
Double cupboard
Stainless sink
Stainless flick mixer
Timber bench top
3 x double power points
Comparable Sales





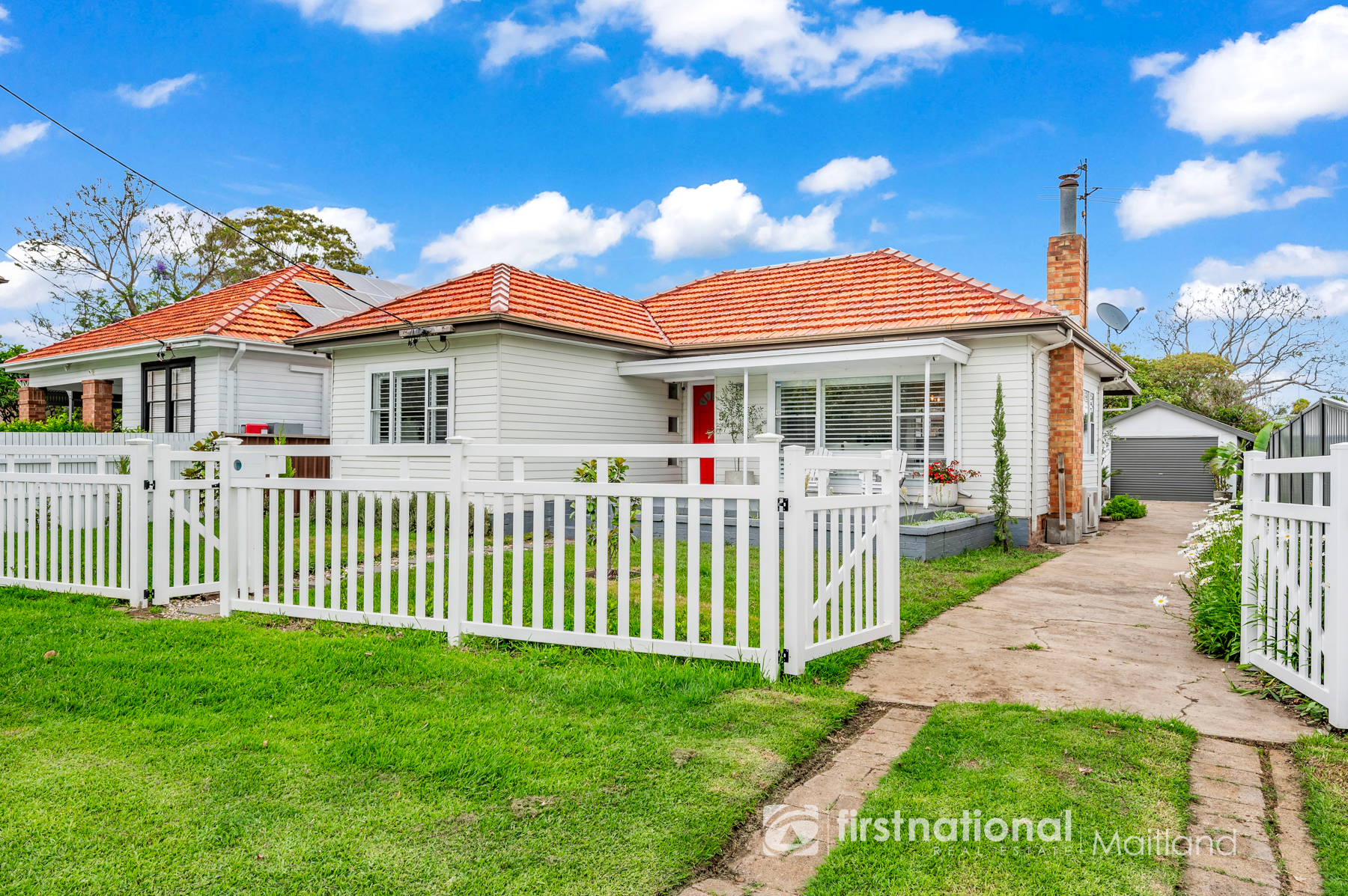
Around Tenambit
Around Tenambit
Offering a Golf Couse, main street shopping village with mini mart, handmade chocolatier, butcher, baker, take away shop and newsagent, all you need for day to day essentials is covered. Beryl Humble Sports Complex is home to the Tenambit Sharks Football Club and the Tenambit Morpeth Bulls Cricket Club and just down the road 53 hectares of former Council Pound land is being regenerated by Earthcare Park Landcare Group, to re-establish indigenous plants, birds and animals. Pop to the Tenambit Tavern for a good pub feed and beverage, overlooking the local wetlands.
We acknowledge the Traditional Custodians of Country throughout Australia and pay respects to their elders past, present and emerging. The suburb of Tenambit falls on the traditional lands of the Worimi & Mindaribba people.
AROUND EAST MAITLAND
SCHOOLS:
• Tenambit Public school
• Saint Josephs primary school
• Maitland Grossman High School
CAFES AND RESTAURANTS:
• Teale Cafe
• Windsor castle Hotel
• Hunter River Hotel
SHOPPING:
• Tenambit Shopping strip
• Stockland Greenhills Shopping Centre
• East Maitland Lawes Street Shopping Centre
About Us
Disclaimer
All images in this e-book are the property of First National David Haggarty. Photographs of the home are taken at the specified sales address and are presented with minimal retouching. No elements within the images have been added or removed.
Plans provided are a guide only and those interested should undertake their own inquiry.


